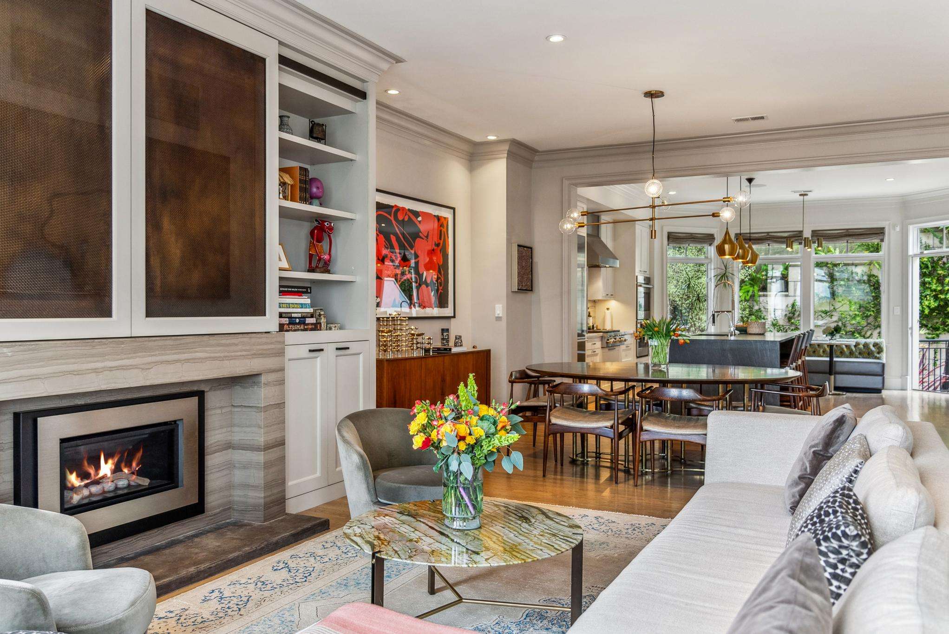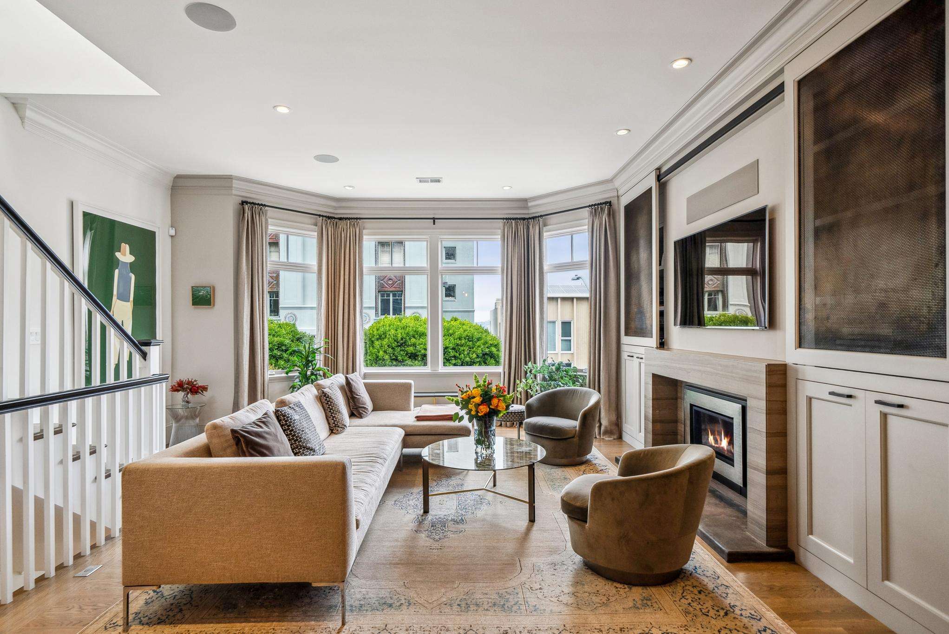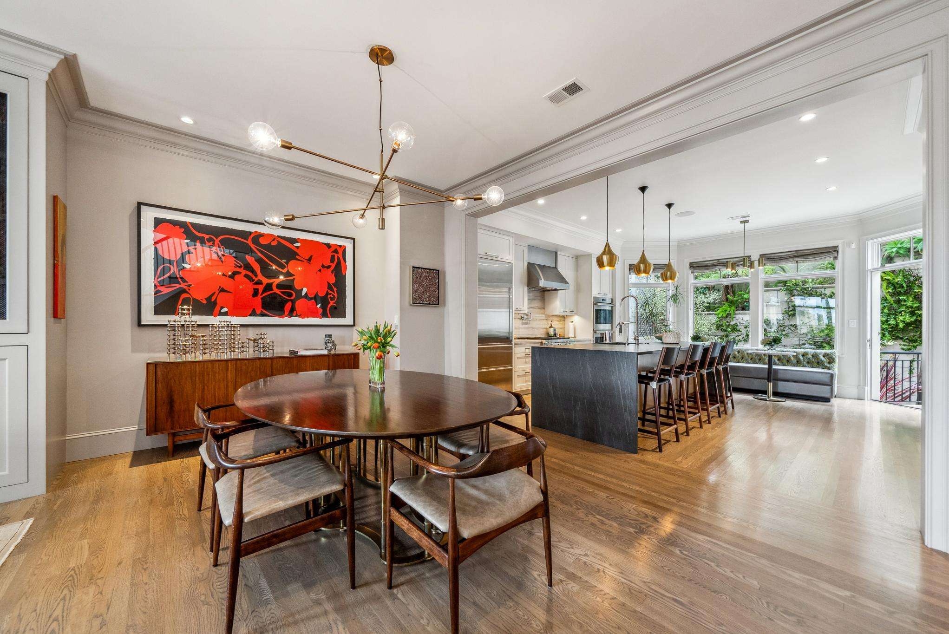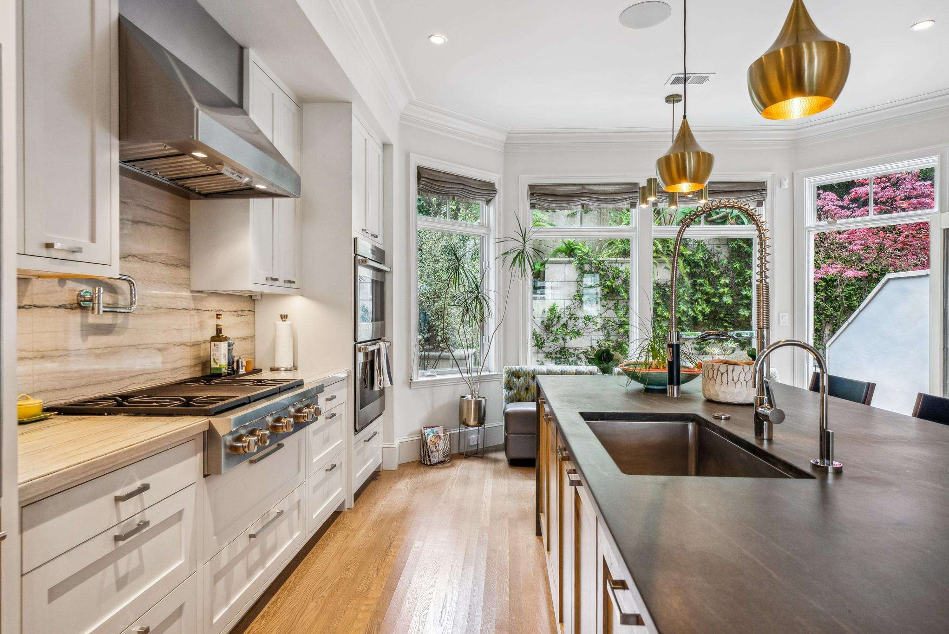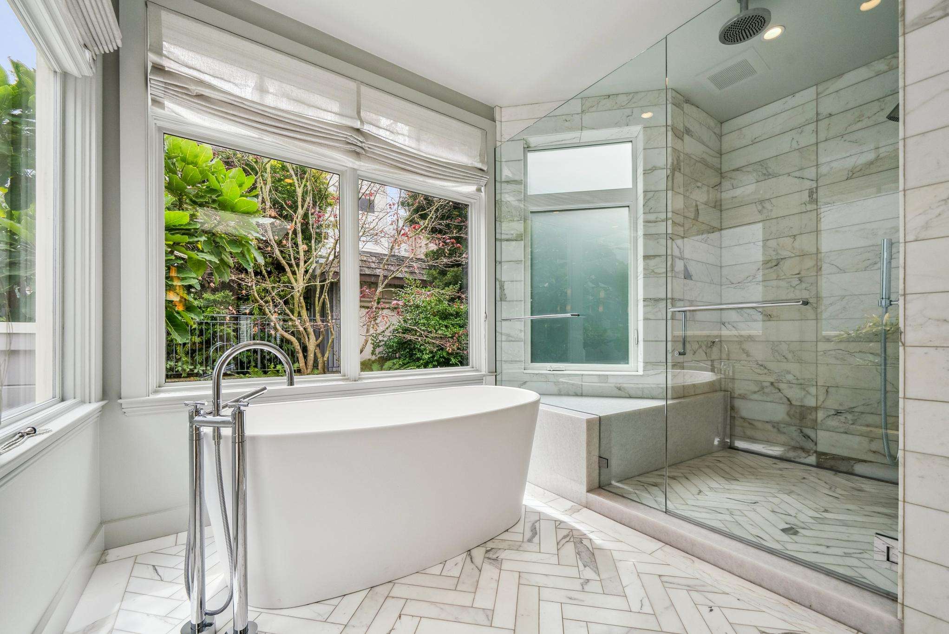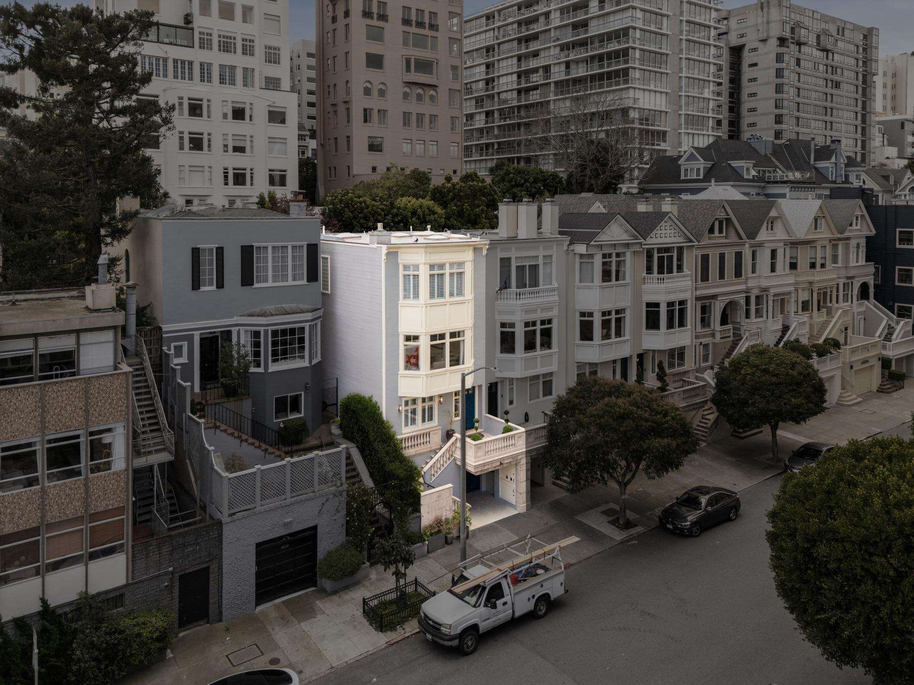Janet Feinberg Schindler Presents
CHic Pacific Heights Townhouse
$4,650,000
Property Details
Price: $4,650,000
Built: New Construction in 1997
Interiors remodeled in 2015-2016 by Abacus Builders, Designed by Jon De La Cruz
Summary:
This chic 3BD/3.5BA townhome was meticulously renovated by the acclaimed designer Jon De La Cruz, whose signature style is showcased throughout. The main floor features an open plan Living Room-Dining Room-Gourmet Kitchen which progresses from front to back and opens to the beautifully landscaped garden patio. The Living Room has a stone-faced gas fireplace flanked by bookcases with custom sliding panels which conceal the TV. A striking chandelier delineates the Dining Room. The spectacular kitchen with white Macaubas quartzite backsplash and Pietra Cardosa Island features top of the line stainless steel appliances and Dornbracht fixtures. Informal dining is accommodated at the kitchen island or sunny breakfast nook overlooking the verdant garden. A hidden powder room completes this level. The full-floor primary suite is a tranquil retreat with a sitting area and gas fireplace. The light-filled ensuite bathroom is a sanctuary of luxury and style with Calacatta quartzite marble finishes, a soaking tub overlooking the garden, a glass enclosed stall shower, and a peaceful balcony. The lower-level hosts two spacious bedrooms, each with its own ensuite bath, plus a well-equipped laundry. Direct interior access to the 2-car garage. With a 98 Walk Score®, this address offers a phenomenal location and stunning style!
Description:
Main Level: The main floor boasts an open concept living and dining area that effortlessly transitions into the gourmet kitchen and breakfast area, extending from the front to the rear of the home and opening directly to the beautifully landscaped garden patio. This beautifully landscaped garden provides a picturesque backdrop enjoyed throughout the main level which additionally benefits from the garden’s sunny southern exposure. Throughout this level is a serene palette, recessed and designer lighting, built-in speakers, and rich hardwood floors. The focal point of the living room is the custom media center with built-in bookcases above concealed storage, flanking the stunning stone-faced fireplace. Handsome sliding panels open to reveal a TV. The adjacent dining room is delineated by a striking chandelier and a niche designed for a credenza. The exquisite gourmet kitchen showcases a stunning island finished with honed Pietra Cardosa schist and illuminated by Tom Dixon brass pendants. A wolf cooktop with grill and pot filler is surrounded by a stunning white Macauba slab quartzite. Top of the line stainless steel appliances include a Subzero refrigerator and wine refrigerator, Fisher & Paykel dishwasher drawers, and Dornbracht fixtures. Informal dining may be enjoyed at the counter or at the breakfast nook overlooking the garden. Adjacent to the garden door, a wet bar with wine refrigerator and bar sink enhances entertaining with style and convenience. A discreet powder room with a porcelain sink and crystal sconces complete this level. This entire level offers the perfect balance of expansive entertaining space and casual, yet stylish, everyday comfort.
Top Level: The entire top floor is dedicated to the sublime primary suite, enhanced by soothing hues, shuttered and draped windows, and a stone-faced gas fireplace with closets flanking either side. A comfortable lounge at the bay window provides a glimpse of the bay and Alcatraz. An adjacent niche nicely fits a desk or chest of drawers. A built-in window seat adjacent to the custom designed, walk-in closet makes a comfortable spot to lay out clothes or put on shoes. The luminous ensuite bathroom epitomizes luxury, featuring a herringbone-patterned marble floor that adds timeless elegance. The double porcelain sinks are complemented by Dornbracht fixtures, all set within a pristine white marble countertop, creating a sophisticated and spa-like retreat. A mature Japanese maple tree is the backdrop for the sculptural soaking tub, a view enjoyed as well from the glass enclosed stall shower. A glass door with a screen opens to the adjacent deck. Completing this bath is a separate water closet and a large walk-in closet.
The lower-level features two bedrooms each with a beautifully finished, ensuite bath. The bedroom at the rea has French doors that open to a fresh air patio. Off the hall is a laundry which may be concealed with sliding doors. Opposite, a door opens to stairs which lead internally to the 2-car garage with great storage space.
House-like, this property is technically a condominium with the adjacent townhome, 1911B Vallejo. There is no common area apart from the concrete wall between the two homes. No HOA fees – each owner pays separately for his own insurance, water, garbage removal, PG&E, gardener, and maintenance.
Bio of designer Jon de la Cruz: Founded in 2015 by Jon de la Cruz, De la Cruz Interior Design (DLC-ID) is a distinguished residential and hospitality design firm based in San Francisco. At his namesake firm, de la Cruz brings his singular vision, flair and fresh approach to each of his projects, from a bustling Italian restaurant in NoPa to a private home in Hillsborough.
Rooted in the classics, de la Cruz’s aesthetic marries modern design punctuated with distinctive vintage pieces and bespoke furnishings. His recent hospitality work, described by The San Francisco Chronicle as “Dinner as Theater” has propelled Jon’s firm into the national spotlight. From the Castro Hotel, to the one Michelin star restaurant Protege in Palo Alto and beloved San Francisco destinations Che Fico and Che Fico Alimentari, Jon demonstrates that whether it’s industrial chic or restrained elegance, his spaces are vibrant and welcoming with an intricate attention to detail.
Building on his firm’s recent success, de la Cruz has a number of upcoming restaurant spaces in California, New York, Hawaii, and Palm Springs. Prior to launching his own firm, the Filipino-American designer and proud San Francisco native served as Design Director for Ken Fulk for six years. Today, Jon is a James Beard Award nominee and the 2017 House Beautiful ‘Kitchen of the Year’ winner. His work has been featured in Architectural Digest online, House Beautiful, and Luxe Interiors + Design.
All Property Photos
Features
walkthrough
Property Tour
PACIFIC HEIGHTS
Neighborhood
About Janet
Janet’s clients benefit from her unparalleled market knowledge and creative marketing concepts. She specializes in preparing and presenting properties for sale to assure her sellers maximize their returns. When representing buyers, she is quick to point out the hidden upside in a property as well as its drawbacks. Her clients enjoy her positive attitude and sense of humor during a process that is often beset with stress. Whether her clients seek a world-wide marketing strategy or a discreet private sale, Janet has the wisdom, resources, and experience to successfully negotiate and navigate the transaction.
Media frequently seek out Janet's opinion of the San Francisco real estate market. She is often quoted in The Wall Street Journal, Robb Report, Mansion Global, and local newspapers. She researches and writes the annual Schindler Report, which is published in San Francisco's Nob Hill Gazette, analyzing luxury real estate sales in San Francisco's Northside neighborhoods. In addition to her real estate writing, Janet has published articles on related areas of interest including gardening and architecture.
Janet graduated Summa Cum Laude with a BA in philosophy, emphasizing Asian philosophy, from Brandeis University and was a Regents Scholar at UCLA Law School. Her education and expertise add value to every real estate transaction. 90% of Janet's business comes from repeat clients and referrals because they know that she always puts clients' interests first. Janet Schindler is the trusted name in San Francisco real estate.
Janet’s clients benefit from her unparalleled market knowledge and creative marketing concepts. She specializes in preparing and presenting properties for sale to assure her sellers maximize their returns. When representing buyers, she is quick to point out the hidden upside in a property as well as its drawbacks. Her clients enjoy her positive attitude and sense of humor during a process that is often beset with stress. Whether her clients seek a world-wide marketing strategy or a discreet private sale, Janet has the wisdom, resources, and experience to successfully negotiate and navigate the transaction.
Media frequently seek out Janet's opinion of the San Francisco real estate market. She is often quoted in The Wall Street Journal, Robb Report, Mansion Global, and local newspapers. She researches and writes the annual Schindler Report, which is published in San Francisco's Nob Hill Gazette, analyzing luxury real estate sales in San Francisco's Northside neighborhoods. In addition to her real estate writing, Janet has published articles on related areas of interest including gardening and architecture.
Janet graduated Summa Cum Laude with a BA in philosophy, emphasizing Asian philosophy, from Brandeis University and was a Regents Scholar at UCLA Law School. Her education and expertise add value to every real estate transaction. 90% of Janet's business comes from repeat clients and referrals because they know that she always puts clients' interests first. Janet Schindler is the trusted name in San Francisco real estate.

Janet Feinberg Schindler
Sotheby's International Realty
The Trusted Name in SF Real Estate
- DRE:
- #00859528
- Mobile:
- 415.265.5994
- Office:
- 415.296.2211
www.JanetSchindler.com
Consistently Ranked by the Wall Street Journal in the Top Realtors Nationwide.
Recent Listings
Get In Touch
Thank you!
Your message has been received. We will reply using one of the contact methods provided in your submission.
Sorry, there was a problem
Your message could not be sent. Please refresh the page and try again in a few minutes, or reach out directly using the agent contact information below.

Janet Feinberg Schindler
Sotheby's International Realty
The Trusted Name in SF Real Estate
- DRE:
- #00859528
- Mobile:
- 415.265.5994
- Office:
- 415.296.2211
janet.schindler@sothebys.realty
www.JanetSchindler.com